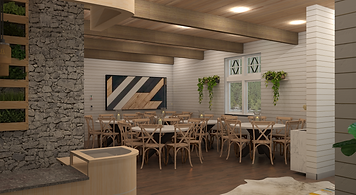JENNA
HINSON

Emerging Interior Designer
FEATURED PROJECTS
Situated on 1,200 acres high in the northeast Pocono Mountains of Pennsylvania is the location for a new mountain camp retreat that caters to multigenerational vacationers and is designed around universal accessibility. The new-construction facility will house an open and friendly activity center with a flexible space plan allowing for special events, dining, performances, games, arts and crafts and other activities. Located on the second floor above the activity center, accessed by a stairway and elevator, is the camp office, conference room, and employee lounge. Your design firm has been commissioned to design a space that reflects the values of the owner’s encapsulated in the concept of “wabi sabi”. A Japanese philosophy that embraces the beauty of the imperfect and the necessity of preserving materials and objects that are worn but still useful; rather than discarding them and celebrating their imperfections.
This adaptive-reuse project takes place in an old BB&T bank branch in Greenville SC. The building is being transformed into a “Chabad Center”- A Jewish Community Center, and will be going under renovation soon.
The Rabbi and ‘Rebbetzin’- (Rabbi’s wife) would like a design proposal for the renovation of certain areas of their building. The areas they want to renovate will include a large open space for holding “Shabbat” (Sabbath) services /holiday services, a design proposal for a nice and visually appealing entrance, donors’ wall- space for acknowledging donors, a Kosher kitchen, and additional design elements throughout the space.
This is a locker room design specific to families with young children. This design will provide accessible lockers, ADA restrooms, showers, and sinks, vanities for women to get ready, a nursing room for mothers, along with benches and tall mirrors. The design will be clean and to move around with young children or in a wheelchair.



